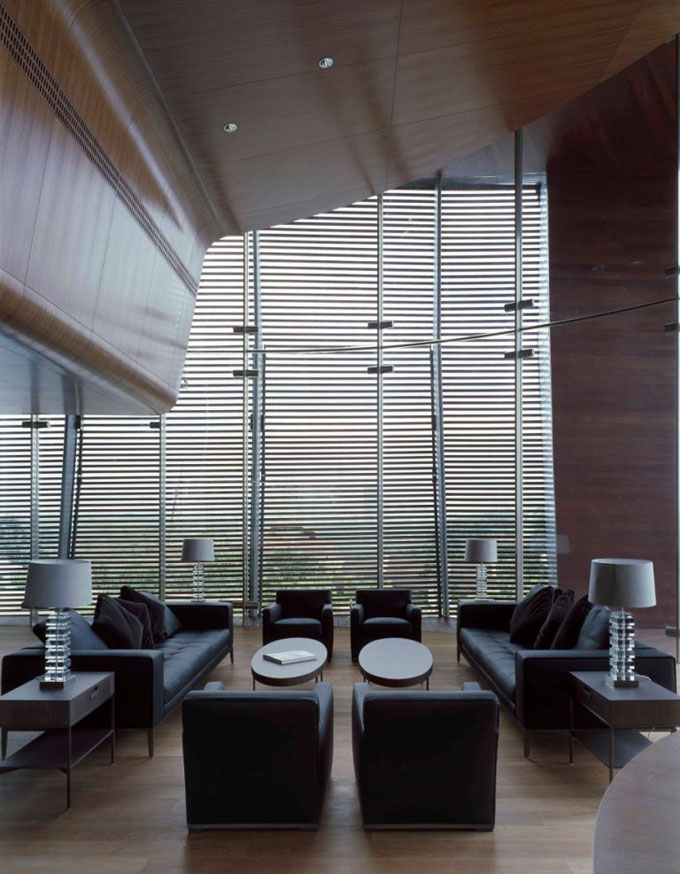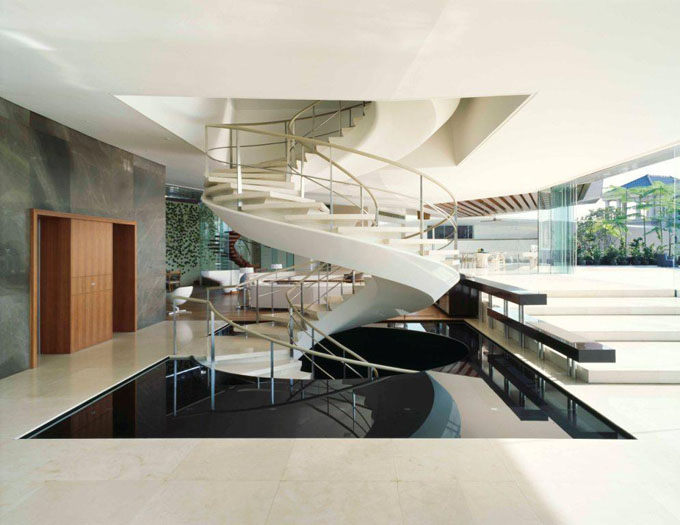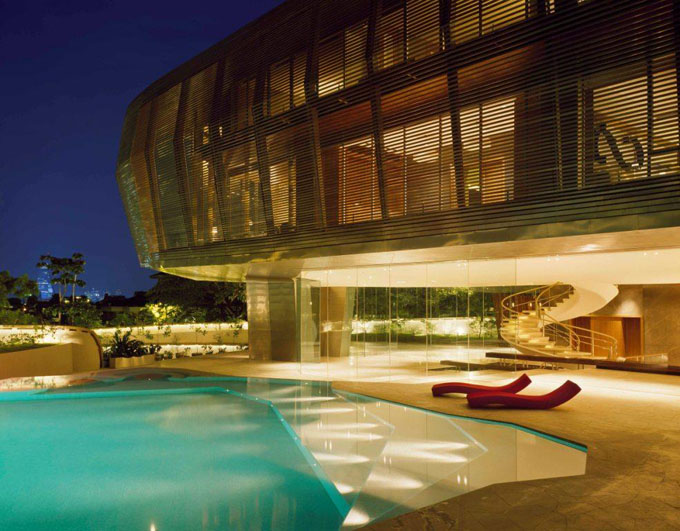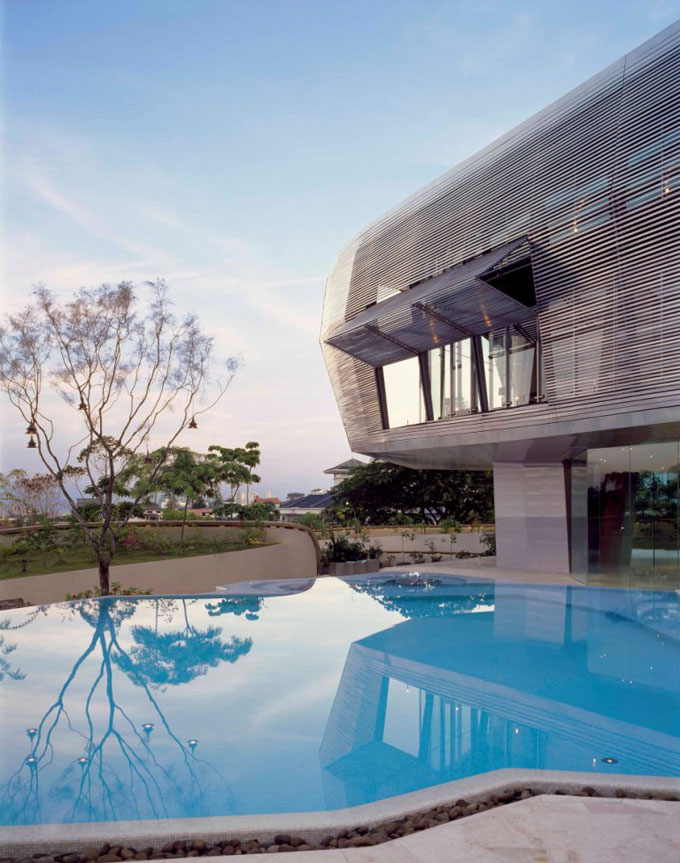Is this the moment to build a 32,292-square-foot private house? In all fairness, the house in Kuala Lumpur, which was completed in 2008 after five years of design and construction, was born of headier times.
If you don’t know, YTL stands for Yeoh Tiong Lay, and he is one of the richest men in Malaysia. His main company, YTL Corporation is one of Bursa Malaysia’s largest companies. The residence is the ultimate expression of the taste, influence and industrial-scale capabilities of the prominent family whose entrepeneurial activities have shaped Kuala Lumpur’s skyline for many years. The house is designed by Paris-based agency, Jouin Manku and is completed in end of 2008.
Three generations of the prominent family inhabit the 3000 square-meter residence designed to accomodate both private and public functions. The building includes nine bedrooms, two family rooms, a family kitchen and a private dining area, a family library, a game room, a study room, a public reception area, a formal dining room, a ballroom, a chapel, twenty-one bathrooms, a swimming pool, two guest suites plus indoor private and guest parking.
The YTL Residence is located in the residential Daramsara area of the Malaysian capital, where it occupies 95 percent of a hilltop site with a view of the city center and Cesar Pelli’s 88-story Petronas Towers (1998). Unusual in both size and form, the house marks a significant feat of collaboration that encompasses architecture, engineering, interior design, and landscaping.
The initial sketches exploring the owners’ usage requirements reveal resemblances to the boring stacked-boxes look still so ubiquitous in residential architecture. While traces of the ‘heaped trailers’ syndrome remained in the finished building, this is not the Jetsons, neither are we looking at Epcot, Tomorrowland or the 1964 New York World’s Fair.
The building is in the lush vegetation of a posh Kuala Lumpur residential area, and in spite of the boxiness of the structure, an elegant circular softness manages to permeate the sightlines and key details of the building, making it an agreeable part of its landscape.
The mainly-white interior further enhance the purity of the form and the modern architecture of the house. The play of levels with steps going down gently, usage of different materials like marbles and wood, flow of planes to create furnitures or usable structures, maximum natural lighting from full-height glass facade offering view to the relaxing swimming pool; all further add contemporary design characteristics to the house.
The residence is also a wonderful study of contrasts between inside and outside, private and public, traditional and ultra modern, man-made and natural. The whole house sits on a sloping hilly landscape,which is on a higher level, not only to symbolise the status of the family, but also to provide an overwhelming view of the city of Kuala Lumpur.
Source : Skyscrapercity
















The Coverage Malaysia



